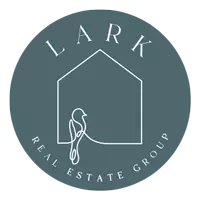
1404 Rosebush Road Aubrey, TX 76227
4 Beds
2 Baths
2,132 SqFt
UPDATED:
Key Details
Property Type Single Family Home
Sub Type Single Family Residence
Listing Status Active
Purchase Type For Sale
Square Footage 2,132 sqft
Price per Sqft $194
Subdivision Arrowbrooke
MLS Listing ID 21057068
Bedrooms 4
Full Baths 2
HOA Fees $250/qua
HOA Y/N Mandatory
Year Built 2020
Annual Tax Amount $8,636
Lot Size 8,363 Sqft
Acres 0.192
Property Sub-Type Single Family Residence
Property Description
Inside, the home offers bright, spacious living areas with large windows that bring in abundant natural light. The open yet defined layout provides a seamless flow between the living room, dining area, and kitchen—perfect for both everyday living and entertaining. The kitchen includes ample counter space, gorgeous cabinetry, storage and a warm, practical design that makes it the heart of the home. Tile throughout all living spaces and the master bedroom, and a carpet allowance for the 3 bedrooms will be given by seller.
Bedrooms are comfortably sized, offering peaceful retreats with plenty of storage. Bathrooms are well-appointed with thoughtful finishes, balancing convenience and style. Additional flexible spaces provide options for a home office, playroom, or hobby room, ensuring the home adapts to your lifestyle.
The large backyard is private and versatile, with space for outdoor dining, gardening, or simply relaxing. Whether you're hosting friends or enjoying a quiet evening at home, this outdoor area extends the living space beautifully.
Carpet allowance $5,000!!!
Location
State TX
County Denton
Direction 377 S US-380 W, turn left onto Navo Rd, at the traffic circle take the 2nd exit onto Union Park Blvd, Exit the traffic circle onto Union Park Blvd E and continue straight to stay on Union Park Blvd E. Turn left onto Winn Ridge Blvd, right onto Arrowwood Dr, left onto Saratoga Rd.
Rooms
Dining Room 1
Interior
Interior Features Decorative Lighting, Double Vanity, Eat-in Kitchen, Granite Counters, High Speed Internet Available, Kitchen Island, Open Floorplan, Pantry, Walk-In Closet(s)
Heating Central
Cooling Attic Fan, Ceiling Fan(s), Central Air
Appliance Dishwasher, Disposal, Gas Cooktop, Microwave
Heat Source Central
Laundry Electric Dryer Hookup, Utility Room, Full Size W/D Area
Exterior
Garage Spaces 2.0
Utilities Available City Sewer, City Water, Community Mailbox, Concrete, Curbs, Individual Gas Meter
Total Parking Spaces 2
Garage Yes
Building
Story One
Foundation Slab
Level or Stories One
Schools
Elementary Schools Union Park
Middle Schools Rodriguez
High Schools Ray Braswell
School District Denton Isd
Others
Ownership Zachary Schacht and Melissa Peebles
Acceptable Financing Cash, Conventional, FHA, VA Loan
Listing Terms Cash, Conventional, FHA, VA Loan
Virtual Tour https://www.propertypanorama.com/instaview/ntreis/21057068







