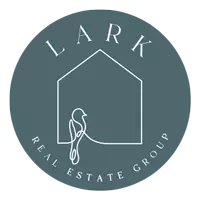
4808 Cumberland Circle Carrollton, TX 75010
4 Beds
4 Baths
3,001 SqFt
UPDATED:
Key Details
Property Type Single Family Home
Sub Type Single Family Residence
Listing Status Active
Purchase Type For Sale
Square Footage 3,001 sqft
Subdivision Castle Hills-Ph 10A
MLS Listing ID 21114865
Style Traditional
Bedrooms 4
Full Baths 3
Half Baths 1
HOA Fees $960/ann
HOA Y/N Mandatory
Year Built 2022
Annual Tax Amount $13,752
Lot Size 4,791 Sqft
Acres 0.11
Property Sub-Type Single Family Residence
Property Description
The primary suite features a beautiful box window overlooking the backyard, a spacious walk-in closet, and a spa-inspired bath with an upgraded walk-in shower, soaking tub with hand shower, premium tile, and quartz counters—a true retreat.
The main level includes a full guest suite, private office, and an open-concept living area filled with natural light. The chef's kitchen is a showstopper with ceiling-height cabinetry, quartz countertops with waterfall edge, a large island, designer backsplash, and contemporary lighting. Added cabinetry with floating shelves and additional recessed lights create a bright, modern feel. Elegant engineered hardwood floors complete the space.
Step through the upgraded sliding glass doors to an extended covered patio with a gas stub—perfect for outdoor cooking and entertaining.
Upstairs, enjoy two additional bedrooms, a full bath, a structurally added powder bath, a spacious game room with open-to-below views, a large storage area under the stairs, and a dedicated media room wired for 7.1.2 surround sound.
Located just minutes from Highway 121, you'll enjoy quick access to Grandscape, WorldSprings, and top-tier dining, shopping, and entertainment. This home blends luxury, comfort, and functionality in a prime location near parks, trails, and top-rated schools. Don't miss your chance to own this exceptional property in Castle Hills Northpointe!
Location
State TX
County Denton
Direction Please use GPS.
Rooms
Dining Room 1
Interior
Interior Features Cable TV Available, Decorative Lighting, Flat Screen Wiring, High Speed Internet Available
Heating Central, Natural Gas
Cooling Central Air, Electric
Flooring Carpet, Ceramic Tile, Engineered Wood
Appliance Dishwasher, Disposal, Dryer, Electric Oven, Gas Cooktop, Microwave, Refrigerator
Heat Source Central, Natural Gas
Laundry Electric Dryer Hookup, Utility Room, Full Size W/D Area, Dryer Hookup, Washer Hookup
Exterior
Exterior Feature Covered Patio/Porch, Rain Gutters
Garage Spaces 2.0
Fence Wood
Utilities Available City Sewer, City Water, Concrete, Curbs, Sidewalk
Roof Type Shingle
Total Parking Spaces 2
Garage Yes
Building
Lot Description Interior Lot, Landscaped, Sprinkler System, Subdivision
Story Two
Foundation Slab
Level or Stories Two
Structure Type Brick
Schools
Elementary Schools Memorial
Middle Schools Griffin
High Schools The Colony
School District Lewisville Isd
Others
Virtual Tour https://www.zillow.com/view-imx/324bb650-bb91-414b-9cfd-0504c2db2736?setAttribution=mls&wl=true&initialViewType=pano&utm_source=dashboard







