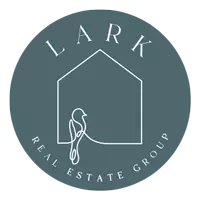
47 Bounty Road W Benbrook, TX 76132
4 Beds
3 Baths
2,380 SqFt
UPDATED:
Key Details
Property Type Single Family Home
Sub Type Single Family Residence
Listing Status Active
Purchase Type For Sale
Square Footage 2,380 sqft
Subdivision Mont Del Estates Add
MLS Listing ID 21121199
Bedrooms 4
Full Baths 3
HOA Y/N None
Year Built 1976
Annual Tax Amount $8,863
Lot Size 0.387 Acres
Acres 0.387
Property Sub-Type Single Family Residence
Property Description
Step into a beautifully reimagined residence where a private courtyard entry sets the tone for the home's unique character and smart layout.
Discover a standout architectural gem featuring a welcoming courtyard entry and thoughtful design throughout. This beautifully updated 4-bedroom, 3-bath home with two primary suites sits on a generous 0.39-acre lot and offers 2,380 sq ft of refined living space packed with upgrades.
Enjoy a massive driveway, greenbelt privacy, and a long list of improvements including: new flooring, fresh fencing, fully remodeled bathrooms, refinished cabinetry, updated fixtures, new windows, updated HVAC, new water heater, and a premium Al-Co Oxford aluminum shingle roof—an upgrade known for exceptional long-term durability and low maintenance.
The home features a spa-like primary bathroom complete with a stunning freestanding tub, giving you a luxurious retreat right at home.
The open-concept layout is filled with natural light, creating an inviting atmosphere for everyday living and entertaining. Step outside to a backyard built for hosting—your own private escape designed for relaxation and fun.
Located in a peaceful, highly coveted neighborhood with quick access to top-rated schools, parks, shopping, and all the best of Benbrook. A rare opportunity in Mont Del Estates!
Location
State TX
County Tarrant
Direction See GPS
Rooms
Dining Room 2
Interior
Interior Features Cable TV Available, Cathedral Ceiling(s), Chandelier, Decorative Lighting, Eat-in Kitchen, High Speed Internet Available, Natural Woodwork, Open Floorplan, Vaulted Ceiling(s), Second Primary Bedroom
Heating Central, Electric
Cooling Central Air, Electric
Flooring Carpet, Ceramic Tile, Luxury Vinyl Plank
Fireplaces Number 1
Fireplaces Type Brick, Wood Burning
Appliance Dishwasher, Disposal, Electric Cooktop, Electric Oven, Double Oven
Heat Source Central, Electric
Laundry Utility Room, Full Size W/D Area
Exterior
Exterior Feature Covered Patio/Porch
Garage Spaces 2.0
Fence Back Yard, Fenced, Wood
Utilities Available Cable Available, City Sewer, City Water
Roof Type Metal
Total Parking Spaces 2
Garage Yes
Building
Lot Description Greenbelt
Story One
Foundation Slab
Level or Stories One
Structure Type Board & Batten Siding,Brick
Schools
Elementary Schools Ridgleahil
Middle Schools Monnig
High Schools Arlngtnhts
School District Fort Worth Isd
Others
Acceptable Financing Cash, Conventional, FHA, VA Loan
Listing Terms Cash, Conventional, FHA, VA Loan
Virtual Tour https://www.propertypanorama.com/instaview/ntreis/21121199







