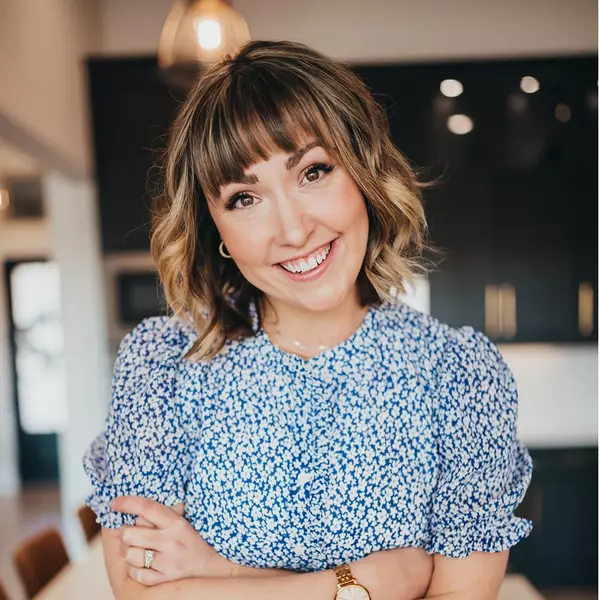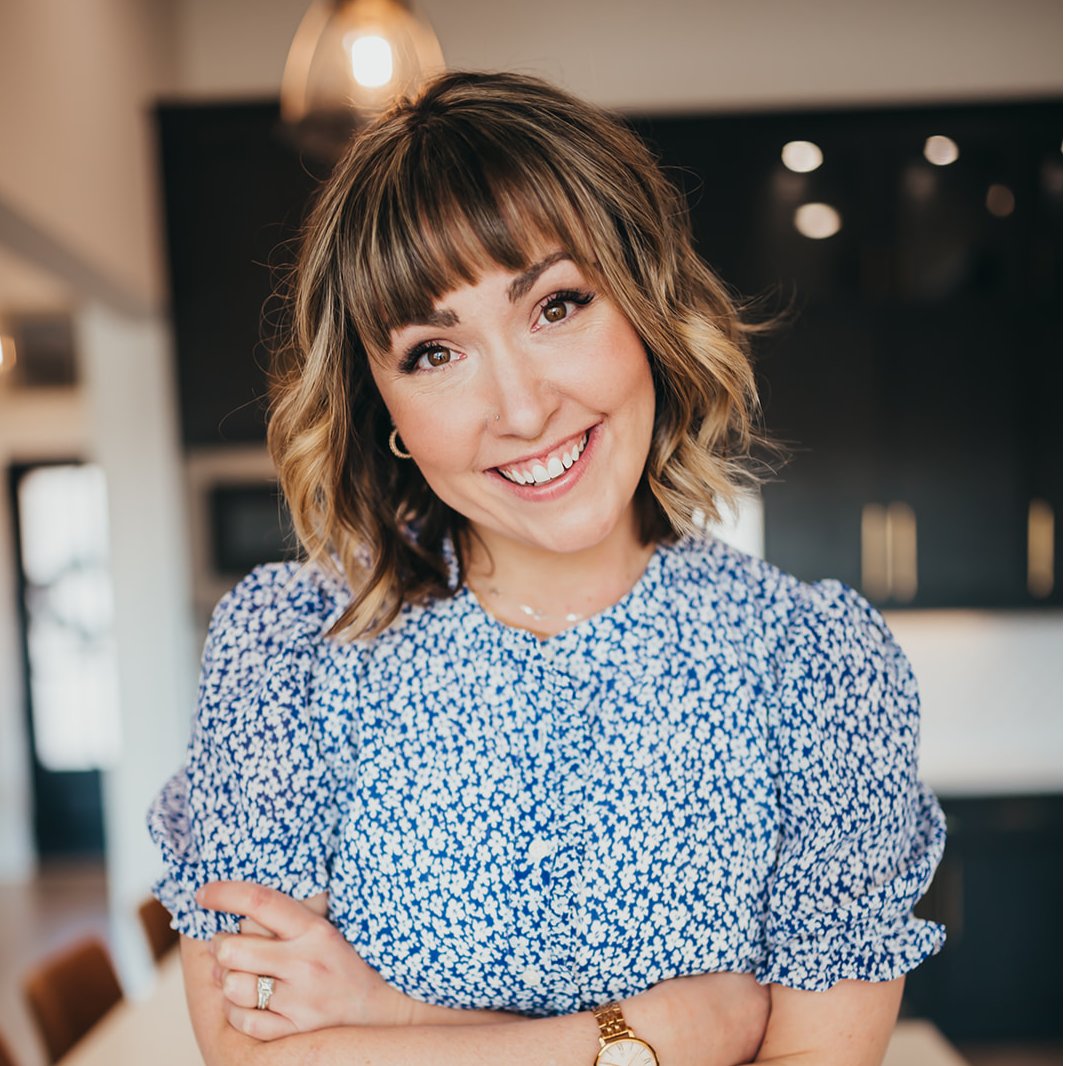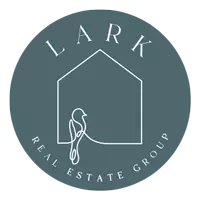
128 Birch Forest Lane Boyd, TX 76023
4 Beds
2 Baths
1,733 SqFt
Open House
Sat Oct 04, 10:00am - 12:00pm
UPDATED:
Key Details
Property Type Single Family Home
Sub Type Single Family Residence
Listing Status Active
Purchase Type For Sale
Square Footage 1,733 sqft
Subdivision Springhill Add Ph 1
MLS Listing ID 21075757
Style Traditional
Bedrooms 4
Full Baths 2
HOA Fees $500/ann
HOA Y/N Mandatory
Year Built 2022
Annual Tax Amount $5,614
Lot Size 6,490 Sqft
Acres 0.149
Property Sub-Type Single Family Residence
Property Description
Don't miss this beautiful, like new home situated directly across from a park, offering 4 spacious bedrooms and a private back yard without a house behind it, this home is the perfect blend of style, comfort, and modern convenience.
The chef-inspired kitchen features a large island, additional custom cabinetry, stainless steel Whirlpool appliances, a gas range, vented microwave, and a walk-in pantry—opening seamlessly to the dining area and living room for effortless entertaining. The private primary suite boasts a luxurious oversized shower and walk-in closet, while granite countertops in the kitchen and cultured marble in both baths add a polished touch.
Built with energy efficiency in mind, this home includes polyfoam seal, a tankless water heater, Wi-Fi thermostat, TAEXX pest control system, and DR Horton's signature Smart Home Technology package. Outside, enjoy a covered patio, wooden privacy fence and landscape package.
Community amenities include a sparkling pool, cabana, walking paths, park, and basketball court—all right at your doorstep.
This home has been thoughtfully designed, well cared for, and is truly move-in ready. With a $10,000 buyer incentive toward closing costs, it's the perfect time to make it yours!
Location
State TX
County Wise
Direction GPS Friendly
Rooms
Dining Room 1
Interior
Interior Features Cable TV Available, Eat-in Kitchen, Granite Counters, High Speed Internet Available, Open Floorplan, Pantry, Smart Home System
Heating Central, Natural Gas
Cooling Central Air, Electric
Flooring Carpet, Ceramic Tile
Appliance Dishwasher, Disposal, Gas Range, Gas Water Heater, Microwave, Plumbed For Gas in Kitchen, Tankless Water Heater, Vented Exhaust Fan
Heat Source Central, Natural Gas
Laundry Electric Dryer Hookup, Utility Room, Full Size W/D Area
Exterior
Garage Spaces 2.0
Fence Fenced, Wood
Utilities Available Cable Available, City Sewer, City Water, Community Mailbox, Concrete, Curbs, Electricity Available, Electricity Connected, Individual Gas Meter, Individual Water Meter, Natural Gas Available, Phone Available, Sewer Available, Sidewalk, Underground Utilities
Roof Type Composition
Total Parking Spaces 2
Garage Yes
Building
Story One
Foundation Slab
Level or Stories One
Schools
Elementary Schools Boyd
Middle Schools Boyd
High Schools Boyd
School District Boyd Isd
Others
Ownership See Trans Desk
Virtual Tour https://www.propertypanorama.com/instaview/ntreis/21075757







