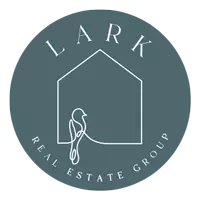
14594 Berklee Drive Addison, TX 75001
3 Beds
3 Baths
1,958 SqFt
UPDATED:
Key Details
Property Type Townhouse
Sub Type Townhouse
Listing Status Active
Purchase Type For Sale
Square Footage 1,958 sqft
Price per Sqft $217
Subdivision Town Homes Of Add
MLS Listing ID 21018759
Style Mediterranean
Bedrooms 3
Full Baths 3
HOA Fees $300/mo
HOA Y/N Mandatory
Year Built 1997
Annual Tax Amount $9,435
Lot Size 1,219 Sqft
Acres 0.028
Property Sub-Type Townhouse
Property Description
Location
State TX
County Dallas
Community Community Pool, Community Sprinkler
Direction From Dallas North Tollway, take Belt Line east, left on Surveyor, right on Airport Pkwy, left on Berklee. From 635, take Marsh Ln north, left on Airport Pkwy, right on Berklee. From PGBT, take Marsh Ln south, right on Airport Pkwy, right on Berklee.
Rooms
Dining Room 1
Interior
Interior Features Cable TV Available, Cathedral Ceiling(s), High Speed Internet Available, Loft, Open Floorplan, Vaulted Ceiling(s), Walk-In Closet(s)
Heating Central, Natural Gas
Cooling Ceiling Fan(s), Central Air, Electric
Flooring Carpet, Luxury Vinyl Plank
Fireplaces Number 1
Fireplaces Type Family Room, Gas, Gas Logs, Gas Starter
Appliance Built-in Gas Range, Dishwasher, Disposal, Electric Oven, Gas Cooktop, Microwave, Refrigerator, Vented Exhaust Fan
Heat Source Central, Natural Gas
Laundry Electric Dryer Hookup, Utility Room, Washer Hookup
Exterior
Exterior Feature Rain Gutters, Private Yard
Garage Spaces 2.0
Fence Wood
Community Features Community Pool, Community Sprinkler
Utilities Available Asphalt, Cable Available, City Sewer, City Water, Electricity Available, Individual Gas Meter, Individual Water Meter
Roof Type Asphalt
Total Parking Spaces 1
Garage Yes
Building
Lot Description Landscaped, Sprinkler System
Story Three Or More
Foundation Slab
Level or Stories Three Or More
Structure Type Stucco
Schools
Elementary Schools Bush
Middle Schools Walker
High Schools White
School District Dallas Isd
Others
Ownership Nelson
Acceptable Financing Cash, Conventional, FHA, VA Loan
Listing Terms Cash, Conventional, FHA, VA Loan
Virtual Tour https://www.propertypanorama.com/instaview/ntreis/21018759







