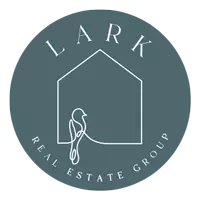
907 Yellowstone Drive Mansfield, TX 76063
5 Beds
3 Baths
2,196 SqFt
UPDATED:
Key Details
Property Type Single Family Home
Sub Type Single Family Residence
Listing Status Active
Purchase Type For Sale
Square Footage 2,196 sqft
Price per Sqft $184
Subdivision Parkhill Estates
MLS Listing ID 21055155
Style Traditional
Bedrooms 5
Full Baths 3
HOA Y/N None
Year Built 2000
Annual Tax Amount $8,241
Lot Size 7,927 Sqft
Acres 0.182
Property Sub-Type Single Family Residence
Property Description
SO SCHEDULE YOUR APPOINTMENT TO SEE THIS WELL PRICED AND FUNCTIONAL HOME - FIVE BEDROOMS, 3 FULL BATHROOMS, AND THREE CAR GARAGE AND TWO LIVING AREAS
Location
State TX
County Tarrant
Community Sidewalks
Direction Going on I 20 W towards Fort Worth Take the US 287 S exit towards Waxahachie Take Main Street and Cooper Street exit Make right onto N Main Street Make left onto Pleasant Ridge Rd Make left onto Yellowstone Dr
Rooms
Dining Room 1
Interior
Interior Features Double Vanity, Pantry, Walk-In Closet(s)
Heating Central, Natural Gas
Cooling Ceiling Fan(s), Central Air, Electric
Flooring Carpet, Laminate
Fireplaces Number 1
Fireplaces Type Brick, Gas
Equipment None
Appliance Dishwasher, Disposal, Electric Cooktop, Electric Oven, Electric Range, Microwave
Heat Source Central, Natural Gas
Laundry Full Size W/D Area, Dryer Hookup, Washer Hookup
Exterior
Exterior Feature Rain Gutters
Garage Spaces 2.0
Fence Back Yard, Fenced, Wood
Community Features Sidewalks
Utilities Available City Sewer, City Water, Electricity Connected, Individual Gas Meter, Natural Gas Available, Sewer Available
Roof Type Composition
Total Parking Spaces 2
Garage Yes
Building
Lot Description Acreage, Cleared, Few Trees, Interior Lot
Story Two
Foundation Slab
Level or Stories Two
Structure Type Brick,Siding
Schools
Elementary Schools Ponder
Middle Schools Worley
High Schools Legacy
School District Mansfield Isd
Others
Ownership Omole Capital LLC
Acceptable Financing Cash, Conventional, FHA, VA Loan
Listing Terms Cash, Conventional, FHA, VA Loan
Special Listing Condition Survey Available
Virtual Tour https://www.propertypanorama.com/instaview/ntreis/21055155







