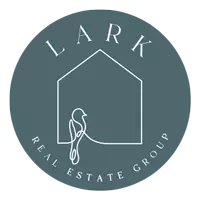
330 Wilder Place Shreveport, LA 71104
3 Beds
1 Bath
1,293 SqFt
Open House
Sat Sep 13, 12:00pm - 2:00pm
UPDATED:
Key Details
Property Type Single Family Home
Sub Type Single Family Residence
Listing Status Active
Purchase Type For Sale
Square Footage 1,293 sqft
Price per Sqft $138
Subdivision Paragon Sub
MLS Listing ID 21052692
Style Traditional
Bedrooms 3
Full Baths 1
HOA Y/N None
Year Built 1944
Annual Tax Amount $1,942
Lot Size 8,537 Sqft
Acres 0.196
Lot Dimensions 90'X143'
Property Sub-Type Single Family Residence
Property Description
Step inside to find soft neutral tones that create a welcoming and airy atmosphere, complemented by an abundance of natural light streaming through the numerous windows. The heart of the home features original hardwood floors that flow seamlessly through the den, dining room, bedrooms, and hallway, adding warmth and timeless elegance. Charming arched door openings lead you through the space, while a decorative fireplace serves as an attractive focal point for the living area, perfect for cozy evenings. The remodeled bathroom is thoughtfully designed with contemporary updates, ensuring both comfort and style.
The kitchen has a farmhouse charm, boasting butcher block countertops and a farmhouse sink that blend rustic elegance with modern convenience. The kitchen layout is both intuitive and functional, making meal preparation a joy.
Outside, the property continues to impress with a fully fenced backyard, offering privacy and a safe space for outdoor activities or relaxation. The 2-car garage provides ample storage and parking space, accommodating both vehicles and hobbies.
This residence combines classic appeal with modern updates in a vibrant community setting. Whether you're drawn to its architectural charm or its convenient locale, this Shreveport cottage stands as a lovely and inviting home. Discover the unique blend of character and location that makes this property a true gem.
Location
State LA
County Caddo
Direction Google Maps
Rooms
Dining Room 1
Interior
Interior Features High Speed Internet Available
Heating Central, Natural Gas
Cooling Central Air, Electric
Flooring Vinyl, Wood
Fireplaces Number 1
Fireplaces Type Decorative
Appliance Dishwasher, Disposal, Gas Cooktop, Gas Range, Microwave
Heat Source Central, Natural Gas
Laundry In Kitchen, Stacked W/D Area
Exterior
Garage Spaces 2.0
Utilities Available City Sewer, City Water, Curbs, Electricity Connected, Individual Gas Meter, Individual Water Meter, Natural Gas Available
Roof Type Composition
Total Parking Spaces 2
Garage Yes
Building
Story One
Foundation Pillar/Post/Pier
Level or Stories One
Structure Type Wood
Schools
Elementary Schools Caddo Isd Schools
Middle Schools Caddo Isd Schools
High Schools Caddo Isd Schools
School District Caddo Psb
Others
Ownership Paul Merryman
Acceptable Financing Not Assumable
Listing Terms Not Assumable
Virtual Tour https://www.propertypanorama.com/instaview/ntreis/21052692







